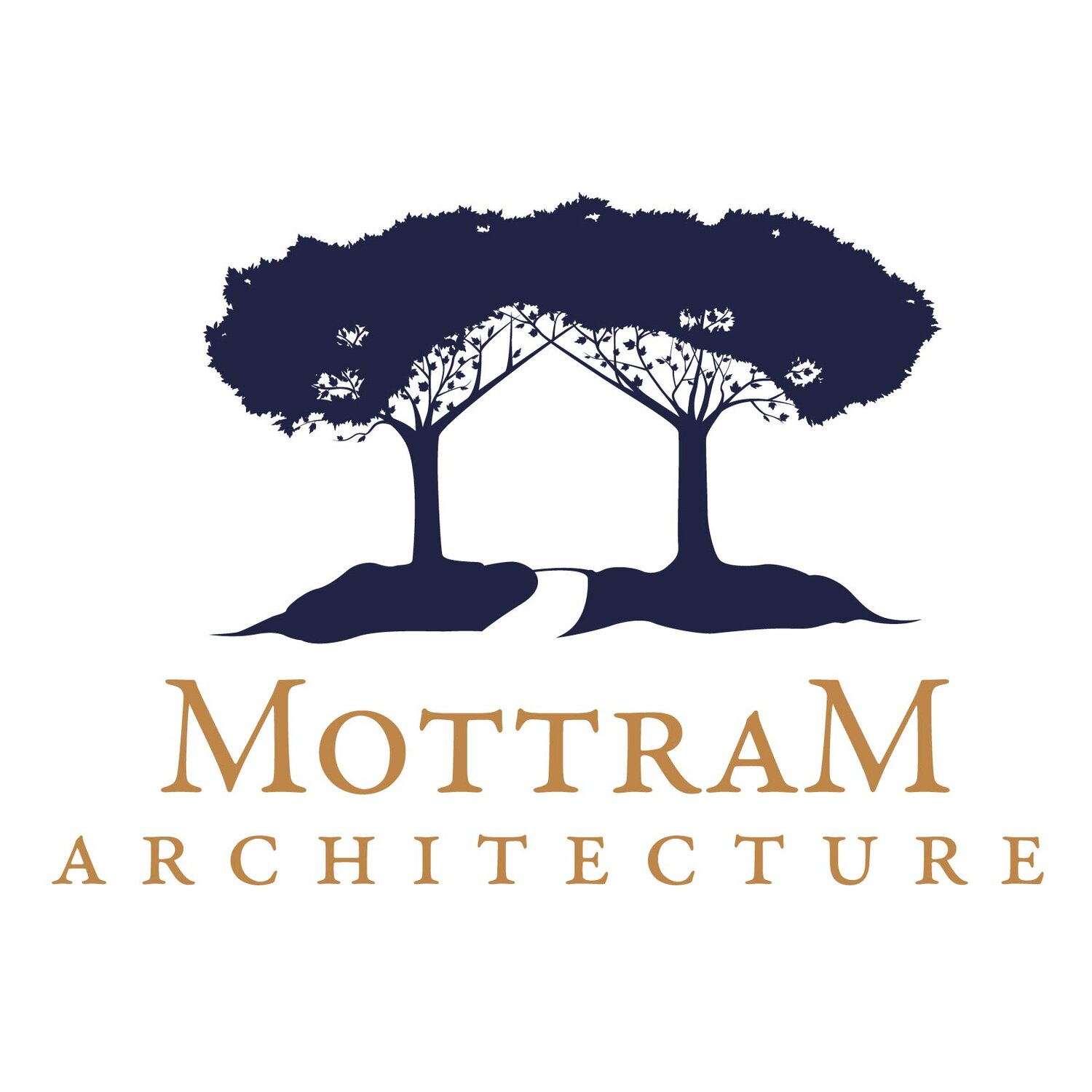
Birch Farmhouse
Birch Farmhouse is a little gem. At 1,755 SF this compact family home has 3 bedrooms, 2 baths, and vaulted ceilings on the second floor. Ductless mini splits, 20 solar panels, and 9″ walls make the performance of this home a HERS score of 10. Set up for an additional row of panels and an electric charging station, this home could be zero energy without a hitch.

Copper Farmhouse
Copper Farmhouse is a unique home designed with an In-Law suite on the 2nd floor and an office over the garage instead of the typical bonus room and 2-3 bedrooms on the second floor. As designed it is a 2 Bedroom, 2.5 Bath that is 1,980 SF with a 624 SF office. Double stud walls, super insulated construction, 16 Solar Panels, Ductless Mini-Split Heating System and Fresh Air ventilation System.

Slate Farmhouse
Slate Farmhouse is a modified version of Birch farmhouse with an open loft area and vaulted first floor living room space. This house is tricked out with old barn beams, wood stove, and dark rustic flooring. Old barn board trim and brick flooring in the mudroom give this new home an old world style. At just over 2,000 SF this 3 bedroom, 2.5 bath open concept home also has 20 solar panels, ductless mini splits, and double stud walls and costs roughly $11/mo to live in.

Tula Modern
Tula Modern is an Energy Star home with a modern twist. 3 Bedrooms, 2.5 Bathrooms and a dozen different ways for expansion and contraction. It is 2,292 SF with a first floor master suite, slab on grade construction, ducted and non-ducted heat pumps and an ERV for ventilation. This home boast double stud walls and triple pane windows along with polished concrete floors and all LED lighting.

Swallow
Swallow

Apres Ski House
Apres Ski House is designed as a place to gather family after a long day of skiing. This house boasts a 2-Bedroom, 1 Bath single level main house with a large 2nd floor master suite. It is also designed with an 850SF in-law apartment over the 3 car garage. Large open concept gathering space to the south side of this home offers an amazing place to hang out and absorb the warm sunlight after a fun day of skiing. 3Bedroom, 2Bathroom, 1,600SF footprint, this home has a place for everything.

Craftsman Cape
The Cape is a traditional style with a super insulated shell. It is designed with a single car attached garage and first floor bedroom suite. As designed it is a 3 Bedroom, 2.5 Bath that is 2,254 SF. Double stud walls, super insulated construction, Ductless Mini-Split Heating System and Fresh Air ventilation System.

Mini Modern
Mini modern has an open first floor plan and an apartment style floor plan separating the bedrooms with bathrooms, closets and utilities. Expand over the garage or pour a full basement for expansion space on this 1,800 SF home. 2 Bedroom, 2.5 Bathroom with attached garage.









