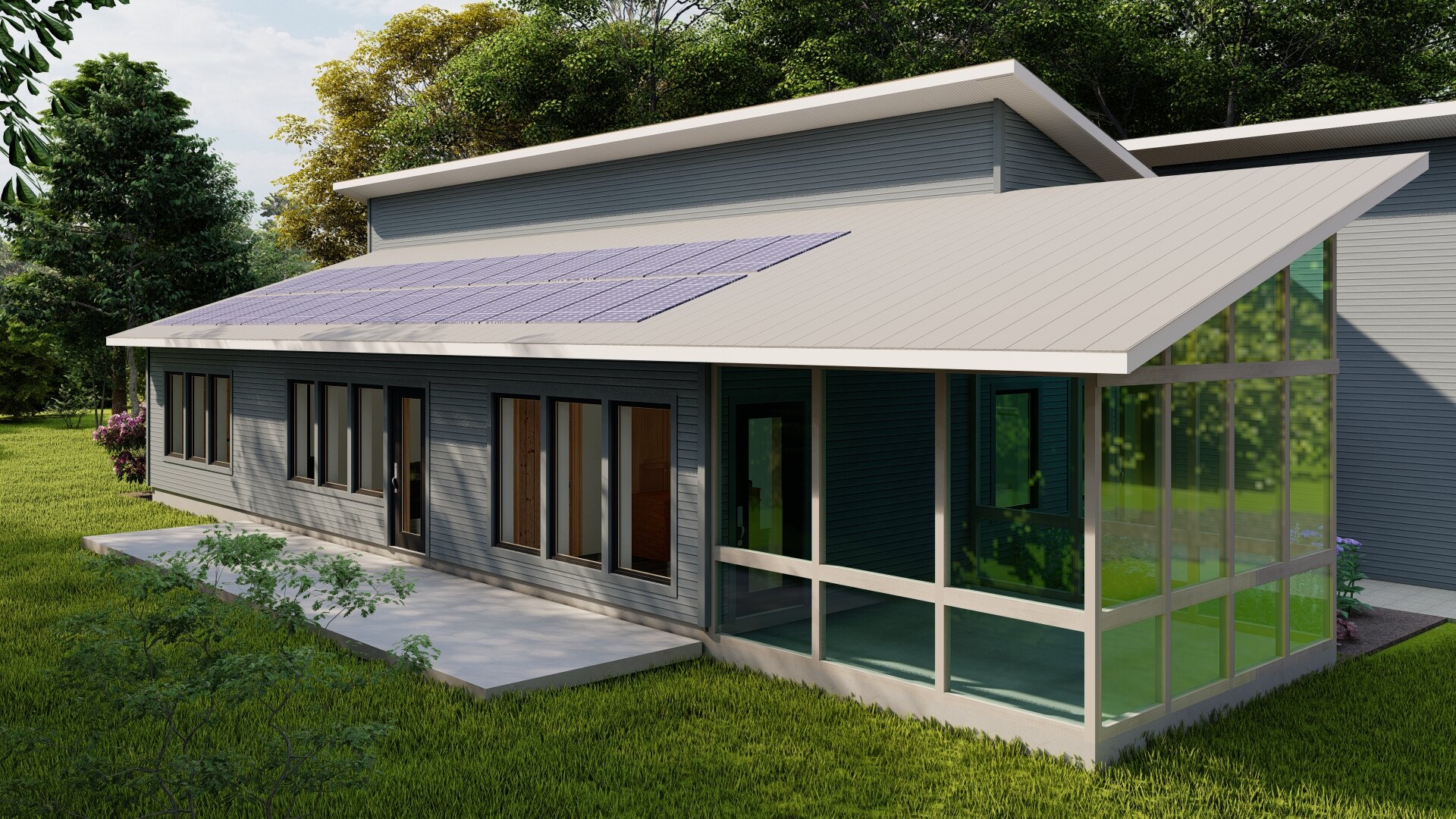Creating a 3D model can make all the difference to a client who is having difficulty understanding what the space really looks like. As architects were are trained to see in 3D what we are drawing in 2D, so we sometimes forget that you, the client, were not taught those skills. I often create 3D models for my clients to see during the Schematic Design and Design Development phases of their projects.Understanding the actual space that you are going to be living in can really help you to have a successful project when construction is complete. You can realize when spaces are too large and you are trying to fill them with furniture, and sometimes when spaces are too small and you are trying to program too many things into a smaller space.Architects use 3D modeling to communicate design ideas and challenges to clients. There are a variety of different ways to show a 3D model from walking around in the space to creating an animation or looking around while not moving. It depends what information you are trying to convey to a client the amount of detail you include. This is a start to what will eventually be a series of interior elevations for a client to understand their space. The more information you add to a model, the longer it takes to move around and render the space. As the design progresses, adding more colors, texture, and furniture will really help the client to visualize the space. It can also be used when determining ideas for interior design like what colors to paint the walls, where the furniture should be laid out, or if you have enough room for that soaking tub in the corner.Overall, 3D modeling helps to create better projects.


