You may or may not have seen that Bensonwood is rolling out a new division of their company called Tektoniks where they are combining their knowledge from Bensonwood and Unity homes to help supply the market with something it desperately needs: Better Homes with Panelized ConstructionPrefab, modular and panelized construction has gotten a bad name over the years. People often associate it with low quality housing, but that's not really the case. Look back to the start of kit housing and the Sears catalog and you'll see that they sold over 70,000 homes between 1902 and 1940. The kit of parts was delivered to the site and often raised in a "barn raising" type style. It supplied a need for housing in the country that was quick and affordable. And to be honest, pretty stylish.Somewhere along the lines we lost some of that stylish design, the adherence to quality, and the ability to move forward in the building industry building BETTER homes, not just cheaper homes.But I digress, what does panelized construction have to do with today's housing needs? As an architect working with zero energy and super insulated houses, I find panelized construction fascinating. We've been using it on one of our developments in Maine for the last several years.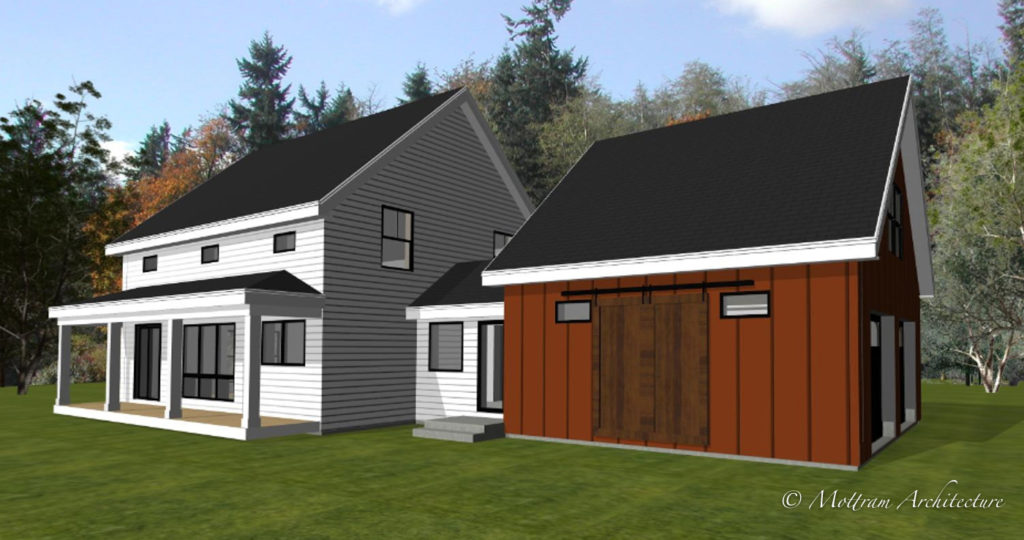 We started with a framer that builds the walls in a shop, delivers them to the site, and 3 days later we have a shell. Framing them in the shop cuts down on time, often taking a 9-12 month build down to 6 months. The quality control and material control can cut waste and job site debris down by almost 25%. And when you're building indoors, weather delays aren't an issue. So while the site is being prepped, framing is happening at the same time. But our framer, he's busy. I wish we had 2 or 3 more to help with construction right now.But how are they different? Why is this different than SIPS panels or modular construction? These are prototypes of zero energy homes. We spend hours in design development working out the systems to cut down on thermal bridging, orient the home the right direction, and provide really great spaces. We are very strict about the materials we use cutting out as much foams, plastics, and formaldehyde products. They are custom homes where we eliminate as much square footage as possible while still spending the time to make spacious areas and a spot for everything. More square footage isn't better, it's just more. In a world where we are seeing people going back to their roots, wanting less, spending more time outside of the home or in a community, this seems like the right answer. Minimizing the impact of building, the buildings impact on environment, and most importantly celebrating it's impact on the occupants. Our health and welfare can be directly linked to where we live.So why aren't we building better? Well the answer is, here at Mottram Architecture, we are.Stay tuned for updates on how the next Live Solar Maine house is going:
We started with a framer that builds the walls in a shop, delivers them to the site, and 3 days later we have a shell. Framing them in the shop cuts down on time, often taking a 9-12 month build down to 6 months. The quality control and material control can cut waste and job site debris down by almost 25%. And when you're building indoors, weather delays aren't an issue. So while the site is being prepped, framing is happening at the same time. But our framer, he's busy. I wish we had 2 or 3 more to help with construction right now.But how are they different? Why is this different than SIPS panels or modular construction? These are prototypes of zero energy homes. We spend hours in design development working out the systems to cut down on thermal bridging, orient the home the right direction, and provide really great spaces. We are very strict about the materials we use cutting out as much foams, plastics, and formaldehyde products. They are custom homes where we eliminate as much square footage as possible while still spending the time to make spacious areas and a spot for everything. More square footage isn't better, it's just more. In a world where we are seeing people going back to their roots, wanting less, spending more time outside of the home or in a community, this seems like the right answer. Minimizing the impact of building, the buildings impact on environment, and most importantly celebrating it's impact on the occupants. Our health and welfare can be directly linked to where we live.So why aren't we building better? Well the answer is, here at Mottram Architecture, we are.Stay tuned for updates on how the next Live Solar Maine house is going: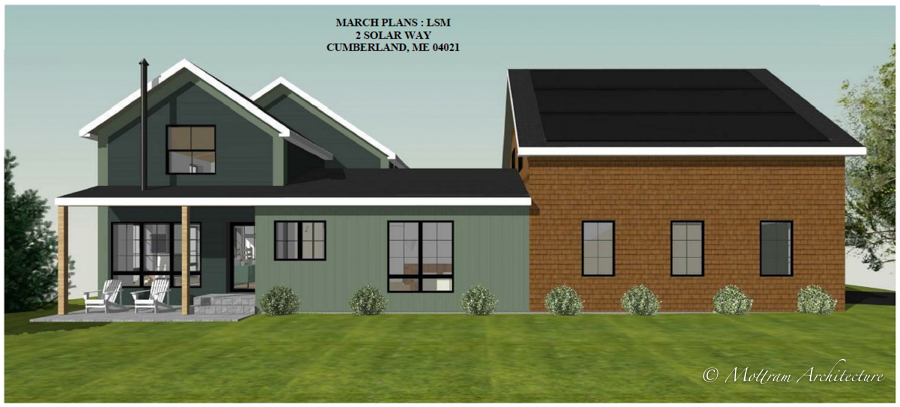
Maine's New Codes
On Monday 4/23/18 Maine will have adopted a new building code, moving from 2009, which is nearly 10 years old, to 2015. It's not the newest code, but it's a step up. However, they have decided to keep the 2009 IECC (Energy Code) and I just don't understand it. In a part of the country that still uses fuel oil to heat their homes, why aren't we trying to improve the efficiency of our structures?I should say it doesn't really apply to us. We are trying to build zero energy ready homes, which leave the energy code far behind. Where code walls are R-21 ours are pushing R-40. Where code ceilings are R-49 we are asking for R-60 plus. But most importantly, we are aiming for between 1-2 air changes per house. In 2009 compliance is 7 air changes per hour. In 2012 it's 5 air changes per hour. In 2015 it's 3 air changes per hour. So not keeping up with the energy code is going to make it hard for builders to make the jump from 7 to 3 or below. Now mind you, not all builders. I'm working with several that aren't having any issues meeting 1-2 ACH and a few that are meeting passive house standards. Reducing air infiltration is the simple most cost effective thing you can do in a new home, maybe aside from facing it the right direction which costs nothing!So why isn't everyone getting on board? Well, I don't say this lightly, it's because it's work. It takes time and attention to every single detail from the right tapes and sealants to the way your components go together. Your house is a system of directly and indirectly related parts. And it's labor intensive, time consuming, and really easy to screw up. I had an installer tell me a horror story about one area in a super tight house not being sealed, all the moisture migrated to this cold location, and it rained indoors. It's also possible to trap moisture in your wall system where you can't see it and you don't know that it's causing a problem. Does this mean that we shouldn't pursue tighter building? Should we just keep building the same drafty houses with fiberglass that we have always built because it's safe? No, definitely not!Building science is something that can be taught. It's something every builder should learn and keep up with. It's something every trade should understand. It's usually the things you can't see in your home that add the most value. I once met a woman who built a beautiful million dollar home that was so cold and drafty to live in that they sold it and started all over again with an energy efficient design. They were disgruntled by having spent so much to then have a home they felt they couldn't live in. I also did a home replacement project last year with a community action agency in Maine. The house was built by a contractor and a handful of high school students. This winter that couple moved from using many chords of wood to stay warm, to one heat pump mini split head. Even in the 20 below weather, the heat pump only went down once. They turned it off for 10 minutes, and never had another issue again.So no, we don't think we should keep building the same old way. And sure, architecture is a jigsaw puzzle and we don't always get it right. But we feel strongly that we are moving in the right direction. So if you have the opportunity to build a home, spend a little time doing some research first on what it will cost you to live in it, the technologies and resources that are available, and hire a professional to help you get the most for your money. Not just the money your spending now, but the money you'll spend over the next 30 years.
Net Zero Home on Keuka Lake, NY with Newcastle HCC
So often we share photos of a home after it is built, but the building process is fascinating! So I thought I'd take a little time and share the starting process for one of our homes in New York. February is all about Net Zero Homes, so enjoy these images and stay tuned for more on building Net Zero Homes! Keuka Lake, Jerusalem, New York, Net Zero Home with Newcastle Home Construction Corp.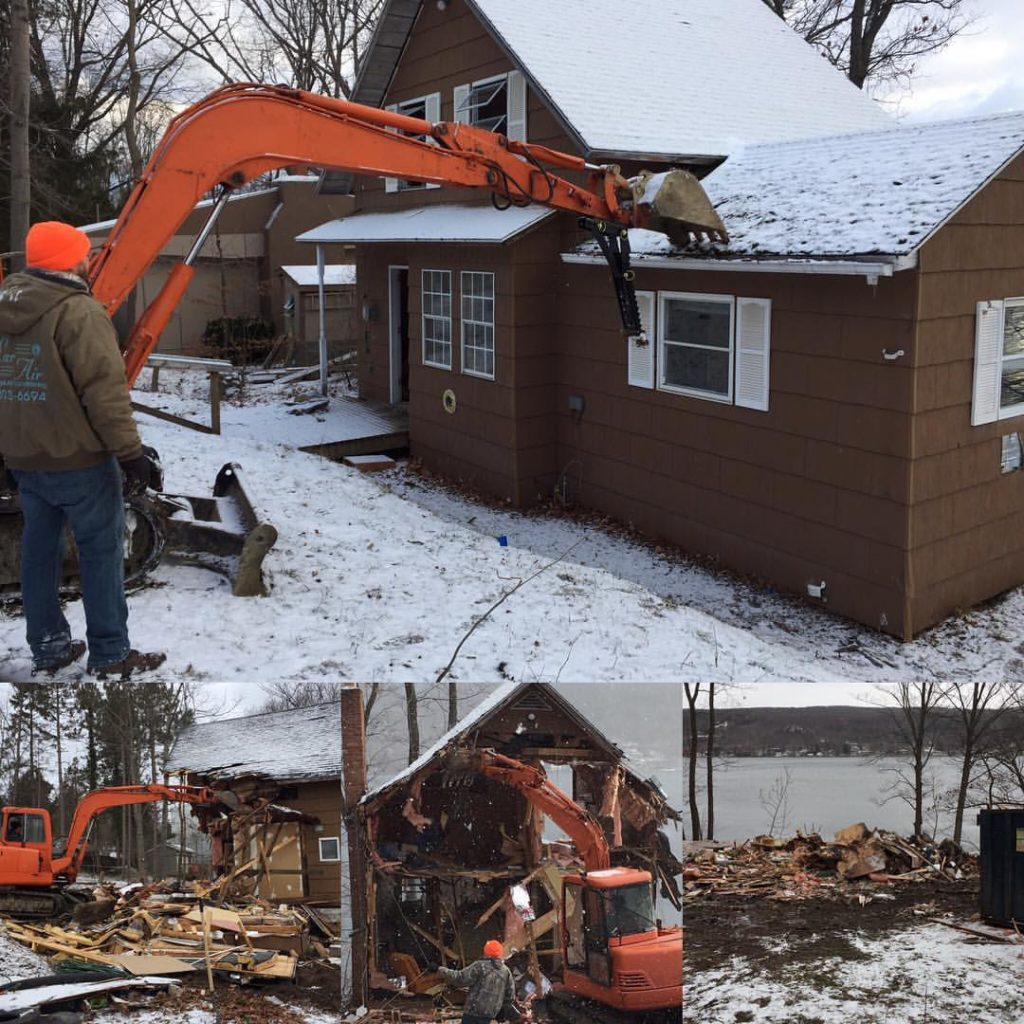 Demolition day! There was an existing structure on the property that had to come down before construction could start.
Demolition day! There was an existing structure on the property that had to come down before construction could start.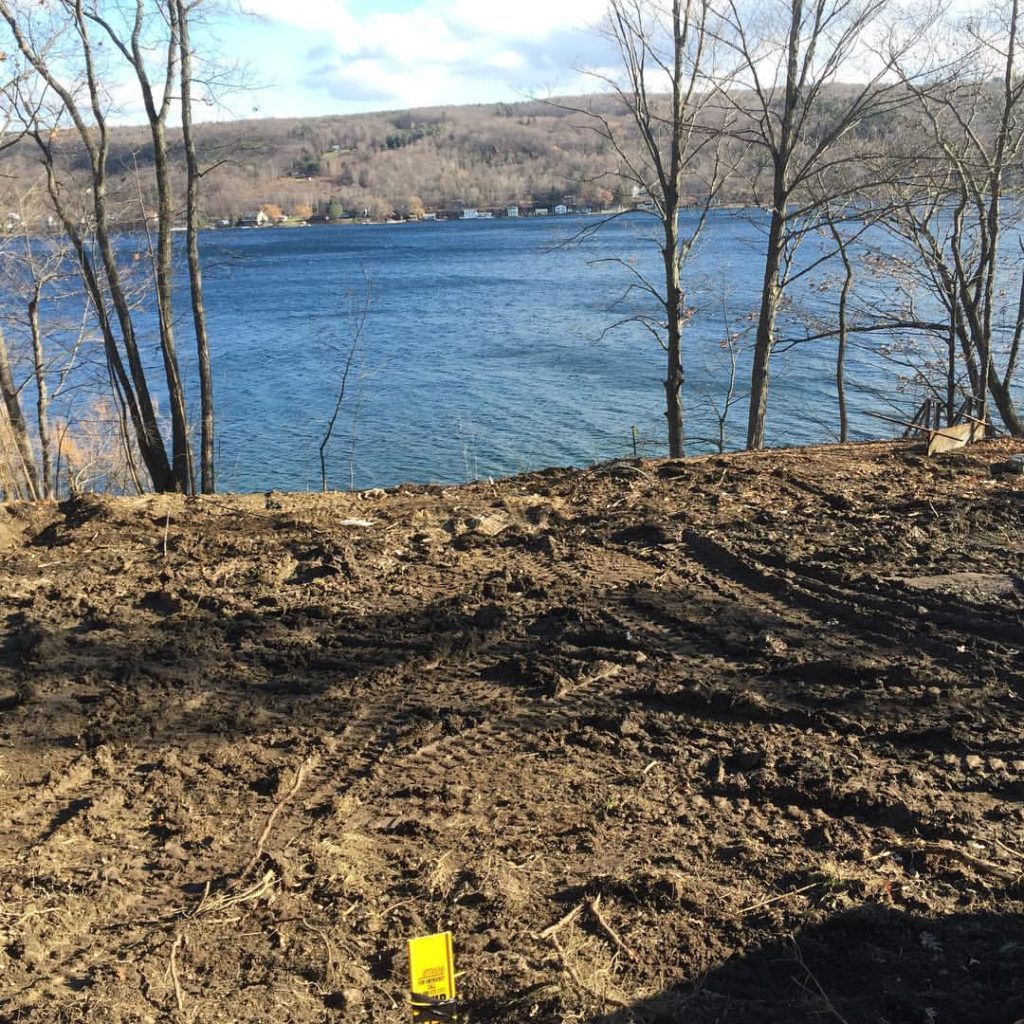 But look at that view! Beautiful Keuka Lake, Jerusalem NY
But look at that view! Beautiful Keuka Lake, Jerusalem NY Then the digging can begin. This home sits up on the hillside above the lake. So it will have a walk out basement and the first floor will be just below street level.
Then the digging can begin. This home sits up on the hillside above the lake. So it will have a walk out basement and the first floor will be just below street level. Foundation going in
Foundation going in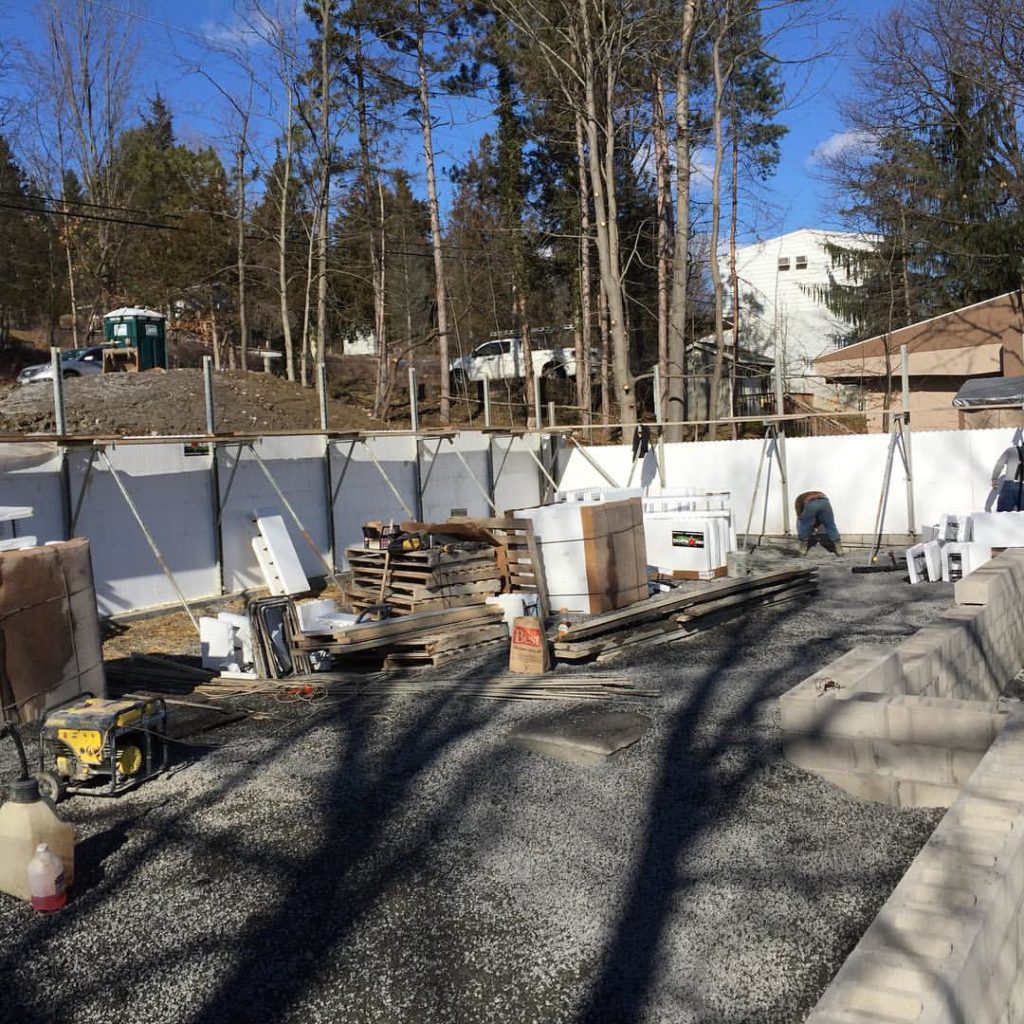 ICF's going up. In energy efficient building, we often talk about how critical it is to get the foundation right! So we have ICF block foundation on the two below grade sections with framed walls on the interior of the basement and 11 1/4" thick double framed walls on the two walk out sides of this house for an R-40 insulation value.
ICF's going up. In energy efficient building, we often talk about how critical it is to get the foundation right! So we have ICF block foundation on the two below grade sections with framed walls on the interior of the basement and 11 1/4" thick double framed walls on the two walk out sides of this house for an R-40 insulation value.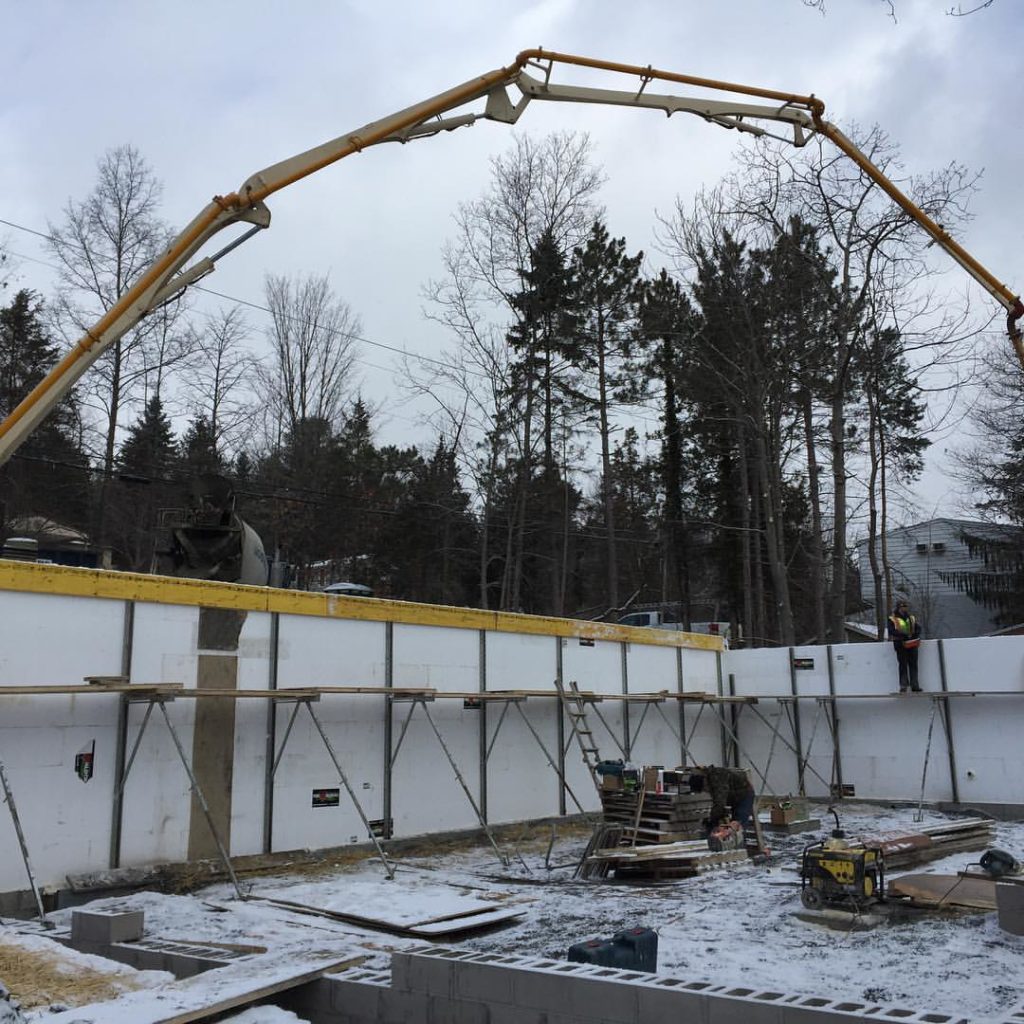 Pouring concrete in the ICF's
Pouring concrete in the ICF's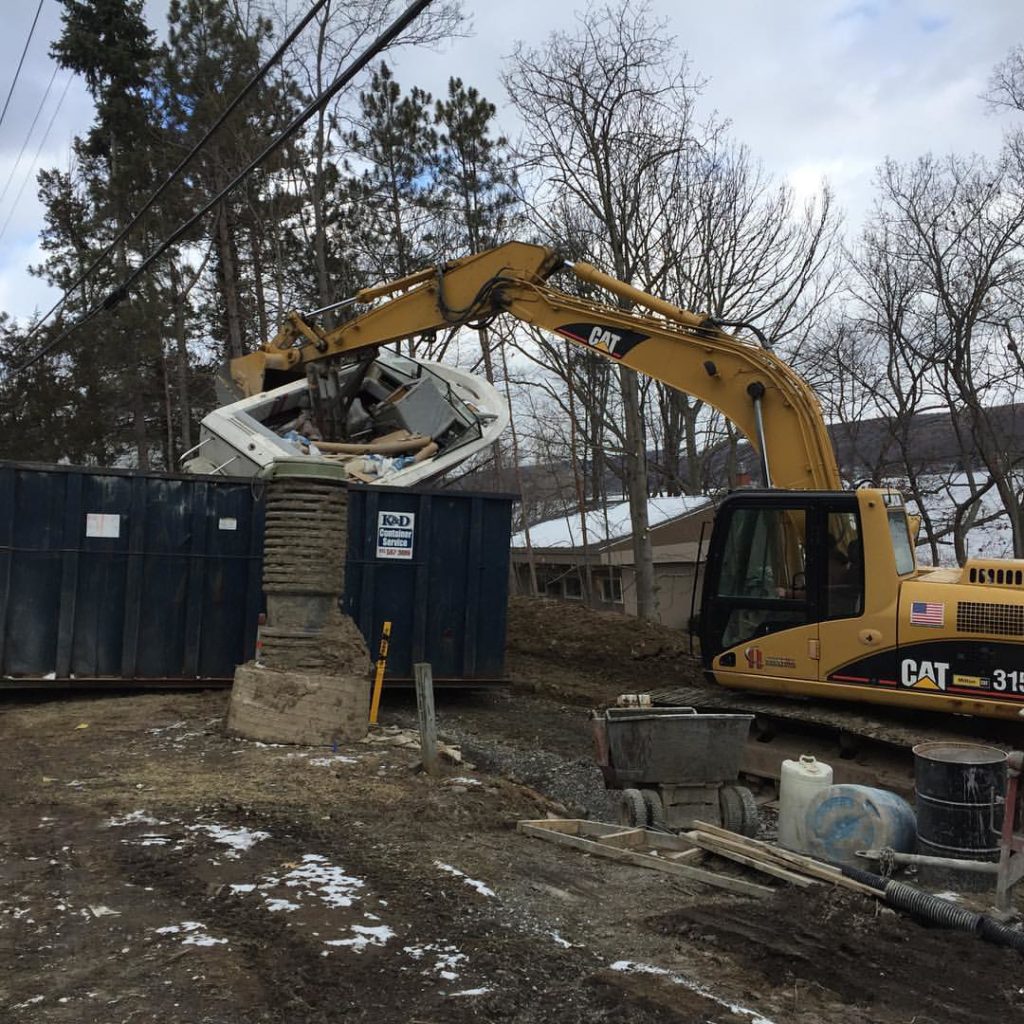 Couldn't help but share, sometimes its silly things like this on the job site that keep you motivated to build in the middle of February! There goes the derelict boat, into the dumpster.
Couldn't help but share, sometimes its silly things like this on the job site that keep you motivated to build in the middle of February! There goes the derelict boat, into the dumpster.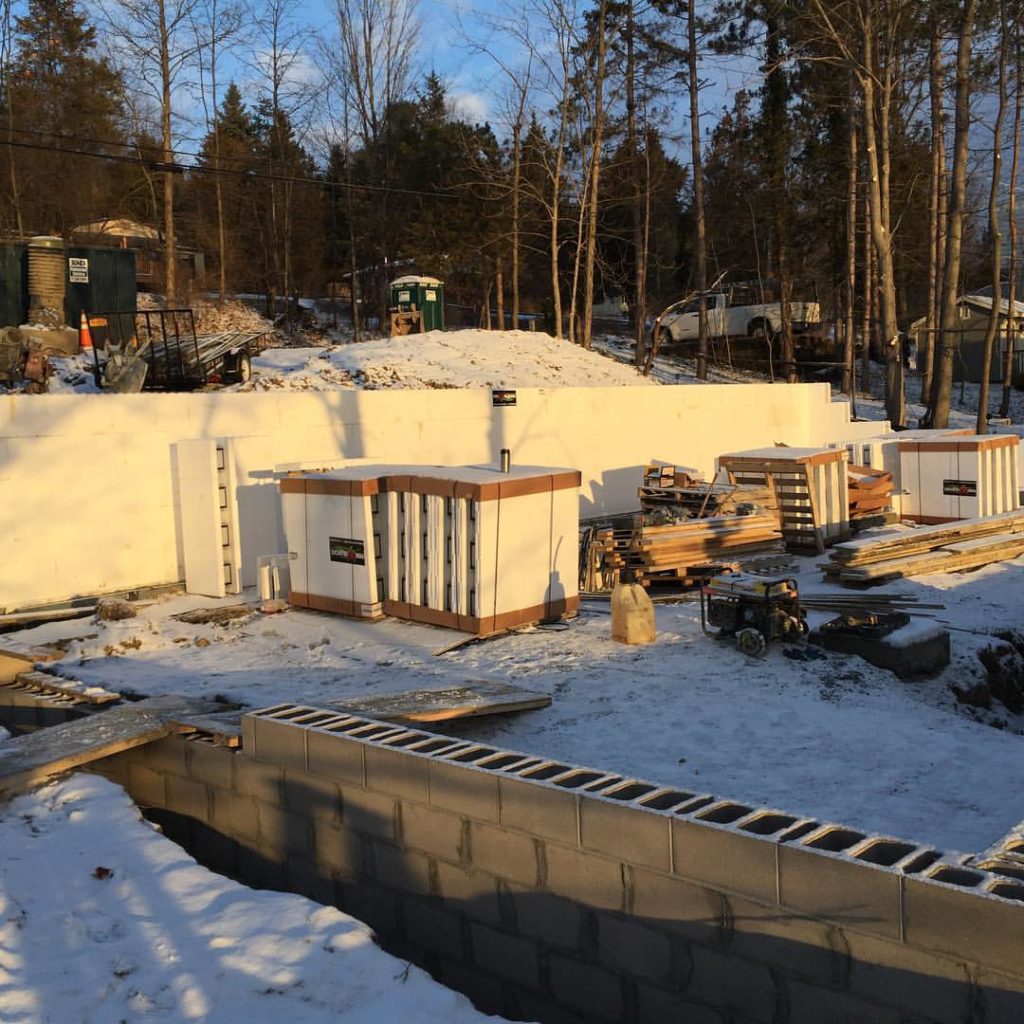 Block frost walls
Block frost walls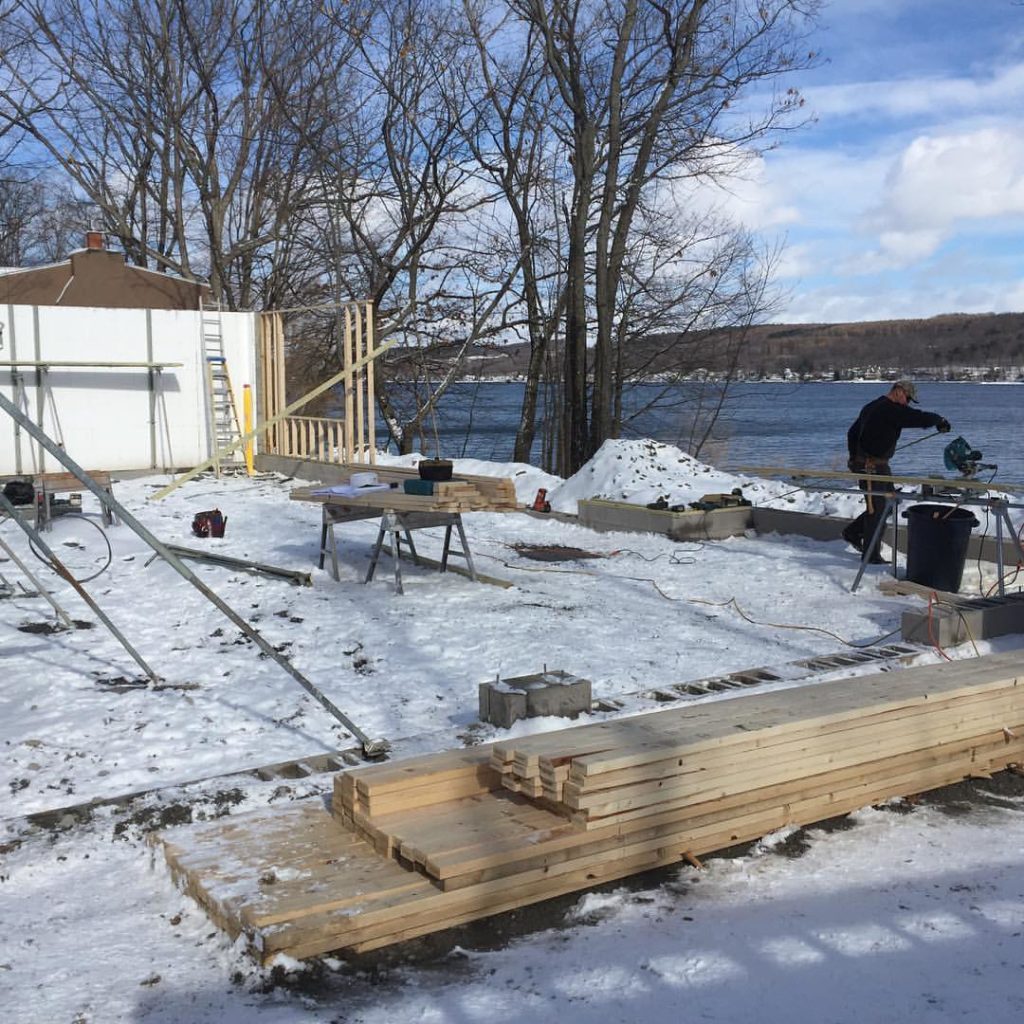 A little framing going up on the lake side.
A little framing going up on the lake side.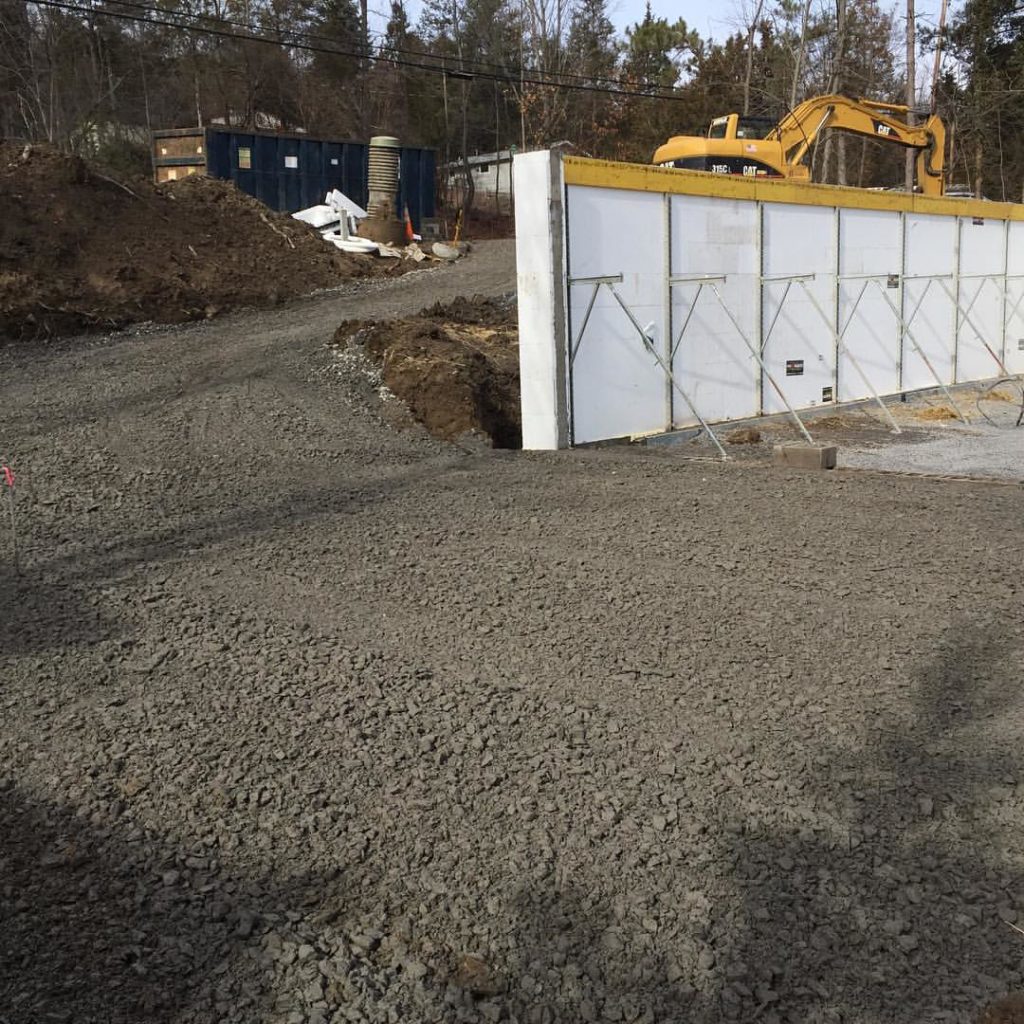 Driveway and rough grading coming down to the garage level and walk out side of the lake. It's so important to create the right type of drainage when changing levels, but especially when building on the lake. It's critical to know where your drainage is going.
Driveway and rough grading coming down to the garage level and walk out side of the lake. It's so important to create the right type of drainage when changing levels, but especially when building on the lake. It's critical to know where your drainage is going.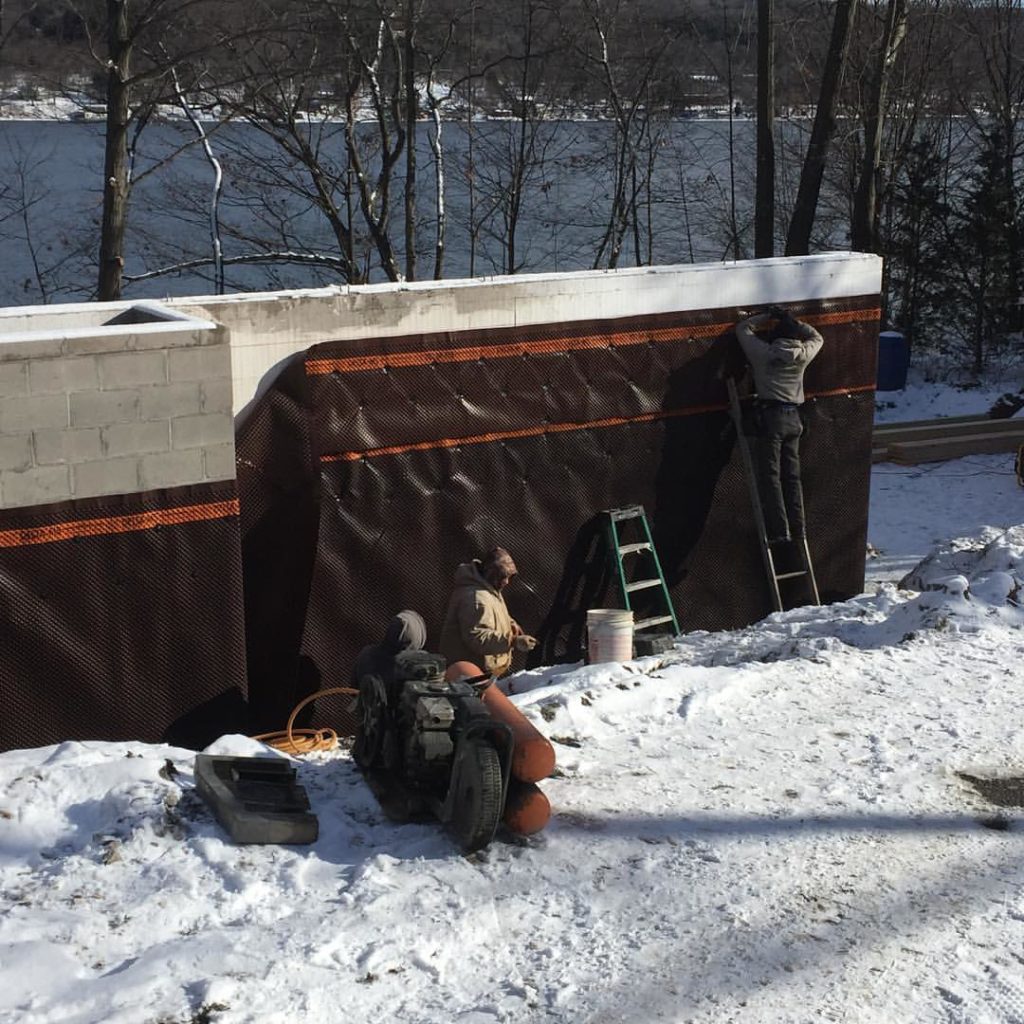 And speaking of drainage, waterproofing is absolutely critical in a Net Zero Homes. We aim for this house to be below 1-2 air changes an hour, so trapped moisture from a bulk moisture source like the ground would be a disaster. It's so important to have a water management strategy and good indoor air quality in a Net Zero Home. More on the ERV in the future!
And speaking of drainage, waterproofing is absolutely critical in a Net Zero Homes. We aim for this house to be below 1-2 air changes an hour, so trapped moisture from a bulk moisture source like the ground would be a disaster. It's so important to have a water management strategy and good indoor air quality in a Net Zero Home. More on the ERV in the future!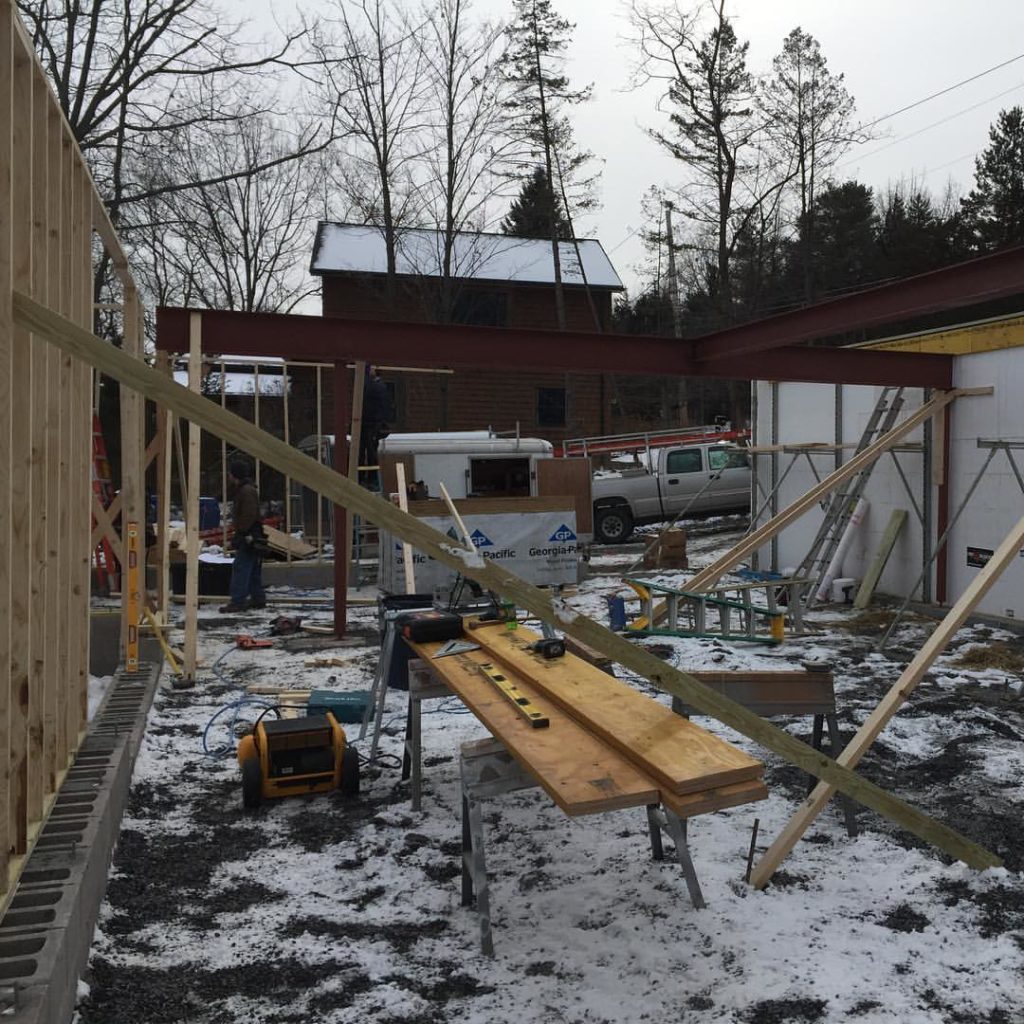 Steel going in. Sometimes with long spans, you have to move to steel.Stay tuned for more updates on the Keuka Lake Net Zero Home! And check out our friends over at Newcastle HCC!Photos courtesy of Mike DeNero, Owner of Newcastle HCC
Steel going in. Sometimes with long spans, you have to move to steel.Stay tuned for more updates on the Keuka Lake Net Zero Home! And check out our friends over at Newcastle HCC!Photos courtesy of Mike DeNero, Owner of Newcastle HCC
Comfortable, Happy, Healthy Homes: How To Get To Net-Zero
Cost-effective zero energy homes start with the design. Don't skimp on design if you want the performance without excessive cost. Nobody, I mean really, nobody, wants to live in a house that they spent hard-earned money building (or buying) and then shell out more money every year just to sit around in three sweatshirts because you refuse to turn the heat up. We want to sit in the warm sunshine, maybe drinking our coffee, reading the newspaper, and not worry about the dollars that are flying out the door. Did your mom ever yell "Do you live in a barn, close the door". Well we don't live in barns, and we don't want to live in drafty uncomfortable spaces either. We want to live in warm, cozy, happy, healthy homes. So how do we get there?One of the ways we do that is through energy modeling. During the design phase we always run our projects, especially net-zero bound projects, through our energy modeling software. I won't get into the weeds on all the data that goes into an energy model, but I will tell you what we use it for. Doing the energy modeling during the design phase allows us to evaluate different building techniques, heating systems, and performance data to come up with the best solution for your individual needs. The industry calls this technique, cost offsetting. If we can add more insulation to your walls, we can reduce the need for a central heating system. If we can reduce or eliminate the central heating system, the costs of construction go down. We like to use the term "house as a system" which means your house is a series of inter-related parts. When you change one part, if affects others. By using energy modeling software we can compare different construction techniques to come up with the best combination of different parts.Another cost offsetting technique that we love to use is orientation! So simple, and absolutely free. If we look at history, the ancient Romans knew which direction to face their buildings and how to use mass to absorb heat. Use the sun for passive solar gain, brilliant! Modern day building practices have almost completely ignored this one simple solution. In addition to orienting the house the right direction (south) we also take time to place windows to take advantage of the view while at the same time, eliminating windows where we don't need them. If we can cut down windows on the north side of the house, the performance of the home skyrocket. That doesn't mean we live with dark spaces. One of my favorite solutions to fewer windows is interior windows. A great way to add character and style to a house is to pick an old window and install it in an interior wall between a room with lots of natural light and one with low or no daylight. This is especially effective for lighting interior stairways without adding skylights to the roof. If you've been following my blog or know me in person, you've probably heard me say "windows never pay for themselves". So why pay a lot of money for a poor performing building material instead of spending time during the design process to pick and place the right window in the right location. Should you order triple pane windows from Poland? Maybe? Should you take the time to maximize windows in the best locations and eliminate them where not needed? Absolutely! Can you hit Net-Zero with builder grade double pane windows from a major window manufacturer? Yup! Are you starting to see the forest through the trees? Getting to 0 from 100 is all about design.To get all the way down to 0 though, you have to produce as much energy on your site as you use. We can super insulate the building, eliminate thermal bridging, reduce air infiltration, orient the house the correct way, but what we can't do is completely eliminate energy use. So we need to produce energy on site to offset the usage. If we oriented the house the correct direction, adding solar panels is usually the quickest and easiest on site power generator available. Some people, depending on location, may be able to harness wind power or hydro, but the average homeowner should be able to take advantage of PV. With the government subsidizing solar installations it's getting more cost-effective to add your own power generation to your home. Between off the grid battery banks and grid-tied net metering, there is a way to harness the power of the sun to produce electricity.If you're reading this article and thinking "but all these super efficient houses are ugly" you should go back and read one of my previous blog posts on selecting the right architect. We all have different taste, and if you select the right architect for your project it can be cost-effective, efficient, and beautiful. And here you thought building a house was simple, little did you know it's one of those giant jigsaw puzzles, that until you get all the parts lined up just right, you just have a pile of building materials that may or may not turn into a happy healthy home.There are lots of different ways to get to zero energy. So like I said at the very beginning, spend time during the design to get all the details right. You can simply monitor your actual energy usage for a year and prove that you made more energy then you used. Or you can take advantage of one of the certification programs out there for meeting the zero energy threshold. Here are a few:ProgramsLiving Future Institute: Zero Energy Building CertificationDepartment of Energy: Zero Energy Ready HomeNYSERDA Net Zero Energy Homes Low Rise New Construction ProgramLEED Zero Net Energy HomesIf you read this article and you're disappointed I didn't tell you exactly how to get to net-zero with all the tech trade industry specifics, feel free to reach out to me via email. I'm always happy to get into the weeds on how the technologies work and how they can be combined. All you need to do is run into one of my past students to know, I love to talk about this stuff! So reach out, leave me a comment, send me an email, start a discussion with me on Facebook. I promise, I'll respond!~ Emily Mottram, Mottram Architecture
Your House is a System
 I think it’s time for me to introduce my readers to one of the most important concepts of building eco friendly homes. House as a System.What do I mean when I say your house is a system? It is a combination of inter-dependent parts that make up a whole building. As an energy professional and an architect, that means, if I chose to change one part, I am affecting other parts of the system. This may be in a good way, or it may be in a harmful way. With the emergence of building tight homes, we also need to be aware of what we are trapping inside that previously exited though drafty or leaky areas in the home. I was going to write “older homes”, but my experience as an energy auditor has taught me that it has little to do with the age of the home. There are just as many leaky, drafty, inefficient new homes as there are older homes.It is extremely important today to understand the impacts of building more efficient homes. This rule applies to architects, builders, and energy professionals. The chemicals found in our building materials can be very harmful to your health. Many products are made with formaldehyde or high volatile organic compounds (VOC’s). Maine also has high levels of radon due to the rocky ledge that makes up our soils. By building tighter homes, we must be sure we are not trapping harmful gases or compounds within the home.Building tighter homes isn’t just about air sealing with caulks and spray foams. Adding dense packed cellulose to your walls increases the insulation value of your home, but it also reduces the air infiltration. When we reduce the air infiltration we can cause our atmospherically drafting heating appliance to blow exhaust fumes back into the home instead of out through the chimney. We can trap moisture within the home, propagating mold growth and moisture damage. Many building professionals believe that houses needed to breath and that is simply untrue. Houses do not need to breath, the occupants do. And we need to be sure that the air our homeowners are breathing is both healthy and adequate.Houses that breathe draw in outdoor air from anywhere there is a hole or crack in the building structure. This often times means that air is coming in from your basement. When you think about the principle that hot air rises, you can imagine the cool air being drawn in from your basement and leaking the heated air out through your attic. Now if you think about your basement, you may be thinking about a dirt floor, all the chemicals you store there, or your heating system. All that air that is being drawn in through your basement is introducing those chemicals into your living space. We have a tendency to think of our basements as outside of our living space, but they are very much connected to every other part of your home. Although the things you store there may be out of sight, out of mind, they are definitely not out of the air you breath.Before the emergence of energy efficient and airtight building, homes were able to dry out due to the air movement through the structure and the lack of insulation in the walls. The homes would dry during the wet seasons of the spring and fall, however, these same homes would become very difficult and expensive to heat during the winter. The energy community knew they needed to button up the homes, but at the time, they did not know that they needed to provide mechanical ventilation for healthy indoor air quality and they created several sick buildings.Now we talk about passive house building where there are less then 15 quarter-size gaps, cracks, or holes in a building structure and the sun heats the home virtually eliminating the need for a heating system. These inter-dependent parts create a very efficient design. In passive house standards, it extremely important to provide mechanical ventilation to the space. Providing fresh outdoor air to the occupants of the home eliminates harmful byproducts from the construction materials and excess moisture from cooking, breathing, and showering. Because the home itself has very little air infiltration, mechanical ventilation is often provided by a heat recovery ventilator or energy recovery ventilator. This allows the system to provide fresh air directly to the locations of the home that need it, like the bedroom, where you spend most of your time while you are at home. Providing air directly to the locations where it is needed instead of drawing it in from wherever there are cracks in the foundation allows for the system to perform with precise calculations and reduces any loss associated with providing healthy indoor air quality.The increased levels of insulation from the code minimum help to keep heat within the building envelope. Large south-facing windows can take advantage of the sun and heat the home through heating thermal mass, often a concrete floor. All parts of that system have to work precisely together to make the house as efficient as possible. If a new homeowner came in and decided to throw a carpet over the concrete floor they would reverse the effects of the solar heating system and require a larger heating system to be installed. Tighter homes often do not have large gas cook stoves with 300 to 600 CFM ventilation hoods because there is simply not enough air infiltration to provide adequate supply to the ventilation system. Without that adequate air it causes the ventilation system to “suck” on the house and will quickly burn out the motor in the fan.These are just a few examples of how the components of your home work as a system. So as you are building your home and thinking about making something that is more efficient, make sure you consider hiring a professional who can provide you with the information you need to save money, but also provide you with a safe and comfortable home. It may sound daunting to build an energy efficient home, but the comfort level it can provide you and the energy it can save you is well worth the added considerations during the design or renovation process.
I think it’s time for me to introduce my readers to one of the most important concepts of building eco friendly homes. House as a System.What do I mean when I say your house is a system? It is a combination of inter-dependent parts that make up a whole building. As an energy professional and an architect, that means, if I chose to change one part, I am affecting other parts of the system. This may be in a good way, or it may be in a harmful way. With the emergence of building tight homes, we also need to be aware of what we are trapping inside that previously exited though drafty or leaky areas in the home. I was going to write “older homes”, but my experience as an energy auditor has taught me that it has little to do with the age of the home. There are just as many leaky, drafty, inefficient new homes as there are older homes.It is extremely important today to understand the impacts of building more efficient homes. This rule applies to architects, builders, and energy professionals. The chemicals found in our building materials can be very harmful to your health. Many products are made with formaldehyde or high volatile organic compounds (VOC’s). Maine also has high levels of radon due to the rocky ledge that makes up our soils. By building tighter homes, we must be sure we are not trapping harmful gases or compounds within the home.Building tighter homes isn’t just about air sealing with caulks and spray foams. Adding dense packed cellulose to your walls increases the insulation value of your home, but it also reduces the air infiltration. When we reduce the air infiltration we can cause our atmospherically drafting heating appliance to blow exhaust fumes back into the home instead of out through the chimney. We can trap moisture within the home, propagating mold growth and moisture damage. Many building professionals believe that houses needed to breath and that is simply untrue. Houses do not need to breath, the occupants do. And we need to be sure that the air our homeowners are breathing is both healthy and adequate.Houses that breathe draw in outdoor air from anywhere there is a hole or crack in the building structure. This often times means that air is coming in from your basement. When you think about the principle that hot air rises, you can imagine the cool air being drawn in from your basement and leaking the heated air out through your attic. Now if you think about your basement, you may be thinking about a dirt floor, all the chemicals you store there, or your heating system. All that air that is being drawn in through your basement is introducing those chemicals into your living space. We have a tendency to think of our basements as outside of our living space, but they are very much connected to every other part of your home. Although the things you store there may be out of sight, out of mind, they are definitely not out of the air you breath.Before the emergence of energy efficient and airtight building, homes were able to dry out due to the air movement through the structure and the lack of insulation in the walls. The homes would dry during the wet seasons of the spring and fall, however, these same homes would become very difficult and expensive to heat during the winter. The energy community knew they needed to button up the homes, but at the time, they did not know that they needed to provide mechanical ventilation for healthy indoor air quality and they created several sick buildings.Now we talk about passive house building where there are less then 15 quarter-size gaps, cracks, or holes in a building structure and the sun heats the home virtually eliminating the need for a heating system. These inter-dependent parts create a very efficient design. In passive house standards, it extremely important to provide mechanical ventilation to the space. Providing fresh outdoor air to the occupants of the home eliminates harmful byproducts from the construction materials and excess moisture from cooking, breathing, and showering. Because the home itself has very little air infiltration, mechanical ventilation is often provided by a heat recovery ventilator or energy recovery ventilator. This allows the system to provide fresh air directly to the locations of the home that need it, like the bedroom, where you spend most of your time while you are at home. Providing air directly to the locations where it is needed instead of drawing it in from wherever there are cracks in the foundation allows for the system to perform with precise calculations and reduces any loss associated with providing healthy indoor air quality.The increased levels of insulation from the code minimum help to keep heat within the building envelope. Large south-facing windows can take advantage of the sun and heat the home through heating thermal mass, often a concrete floor. All parts of that system have to work precisely together to make the house as efficient as possible. If a new homeowner came in and decided to throw a carpet over the concrete floor they would reverse the effects of the solar heating system and require a larger heating system to be installed. Tighter homes often do not have large gas cook stoves with 300 to 600 CFM ventilation hoods because there is simply not enough air infiltration to provide adequate supply to the ventilation system. Without that adequate air it causes the ventilation system to “suck” on the house and will quickly burn out the motor in the fan.These are just a few examples of how the components of your home work as a system. So as you are building your home and thinking about making something that is more efficient, make sure you consider hiring a professional who can provide you with the information you need to save money, but also provide you with a safe and comfortable home. It may sound daunting to build an energy efficient home, but the comfort level it can provide you and the energy it can save you is well worth the added considerations during the design or renovation process.


